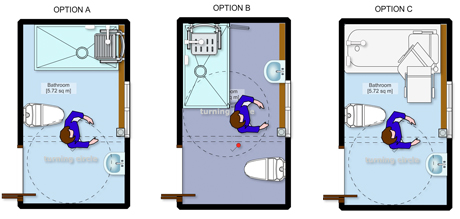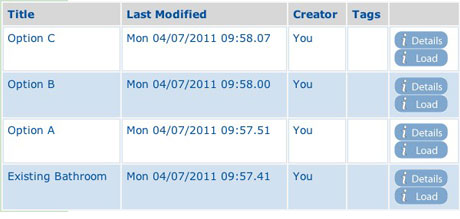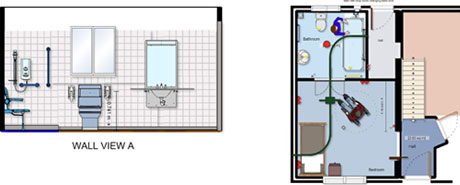Introduction
idapt planner: disabled adaptations is the easiest and most cost-effective way to create disabled adaptation plans online. Simply 'drag and drop' scaled icons to create the client's existing layout. Then select from an extensive database of specialist adaptation products to create a scheme that is right for your client.
idapt planner: disabled adaptations allows you to quickly and easily:
Create a layout from scratch, an existing scaled plan or a previous design.
Plan the proposed works on a 'drag-and-drop' basis, using the extensive database of manufacturers' specialist disabled adaptation products.
Assess the various adaptation options or consider whether the design 'meets the need' by using the various assessment tools.
Specify the proposed works or brief by automatically generating product details and lists from the proposed plan.
Find out more
Select the tabs above to take a closer look at some of the features that are unique to idapt planner: disabled adaptations. Alternatively, request more information by completing the contact form.
From a template
Simply upload a template room layout or design that you or another user have created using idapt planner: disabled adaptations. This allows you to quickly create multiple plans of similar housing stock. This is particularly useful for local authorities who may be looking after large numbers of similar housing types.

From scratch
Create the existing room shape and plan within minutes with our simple to operate drawing tool. idapt planner: disabled adaptations comes complete with a range of basic room shapes that are easily customised to match your client's layout.

From existing scaled plans
Simply upload scaled plans into idapt planner: disabled adaptations and you are ready to start assessing the options in minutes. This can be any plan that has been drawn to scale. Within minutes you can start assessing the space and proposed adaptations. Alternatively, make use of an OS map to consider the external environment.

'Drag and Drop'
Plans are created with ease on a 'drag and drop' basis. Re-size, rotate and manipulate the icons in any way you like. idapt planner: disabled adaptations is easy to use with only limited training.
Space standards
idapt strongly advocates that each item of equipment should have adequate activity space and adhere to good space standards. To assist users in making these decisions, idapt planner: disabled adaptations comes complete with industry recognised space standards, the Scottish Government's activity space guidelines and manufacturers' space recommendations.


General icons
Use the large selection of general items to create your client's existing layout. All items in the general database (e.g. furniture, doors, windows) can be re-sized. This allows you to quickly match the existing layout and recreate a room from the information that has been gathered from a survey.
Specialist database
idapt planner: disabled adaptations incorporates an extensive database of specialist disabled adaptation products for inclusion in your plan. All the items are scaled to the correct size and can be dropped into the plan allowing you to quickly assess whether the adaptation will work. Each specialist item also has a detailed specification, fact sheet and pictures.


Quick feasibility assessment
Option A, Option B, Option C - there are no limits to the number of layouts you can consider. idapt planner: disabled adaptations allows you to quickly create different proposals for consideration by your client.

Audit trail
All plans and specifications created in idapt planner: disabled adaptations are automatically date and time stamped. This allows you to demonstrate what options were considered for a particular client.

Include your client
Send your client the various proposals by email. Alternatively sit down with your client in front of idapt planner: disabled adaptations and discuss the options.

Assess
Assess the internal and external environments in both plan and elevation. idapt planner: disabled adaptations is the complete assessment tool.

Specification and report writer
When the scheme is completed the specialist products will automatically be listed in a specification or report writer. The specification and report writer allows you to add further text and pictures which will be saved with the plan.

Cloud computing
idapt planner: disabled adaptations is in the 'cloud' and accessible from anywhere. It provides the truly mobile solution and allows users to take the office with them.

Share with other users
The plans and accompanying report or specification can be sent to other users of idapt planner: disabled adaptations by using a small txt file. This file can then be uploaded back into idapt planner: disabled adaptations allowing colleagues to amend, comment or add to your proposal.

Send by email
Any plan and accompanying report or specification can be saved as a pdf and sent by email. This enables you to quickly and easily share ideas with the client, contractor or other professionals.


